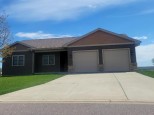Property Description for 709 Spruce Street, Sauk City, WI 53583
A charming east facing front porch for coffee & a patio facing west for sunsets & wine! This charming 2 year old home is just like new, w/ a spacious design offers an open main living area. The great room's focal point is the tile gas fireplace flanked by south facing windows. The kitchen features stylish white cabinetry, quartz tops, large island w/ seating, & pantry space. Entertaining is a breeze w/ the flow of the kitchen & dining area, which includes built in beverage station & walkout to the patio. The upper level has 3 bdrms including a generous owner's suite w/ vaulted ceilings, large walk-in closet, & sleek private bath w/ dual vanity & glass shower door. 9 foot ceilings & natural light throughout. Garage has insulated & finished walls. 2nd floor laundry. LL egress for.
- Finished Square Feet: 1,681
- Finished Above Ground Square Feet: 1,681
- Waterfront:
- Building Type: 2 story
- Subdivision: The Schoolyard
- County: Sauk
- Lot Acres: 0.21
- Elementary School: Call School District
- Middle School: Sauk Prairie
- High School: Sauk Prairie
- Property Type: Single Family
- Estimated Age: 2021
- Garage: 2 car, Attached, Opener inc.
- Basement: 8 ft. + Ceiling, Full, Full Size Windows/Exposed, Poured Concrete Foundation, Radon Mitigation System, Stubbed for Bathroom
- Style: Prairie/Craftsman
- MLS #: 1958267
- Taxes: $6,168
- Master Bedroom: 14x13
- Bedroom #2: 11x11
- Bedroom #3: 11x11
- Kitchen: 14x13
- Living/Grt Rm: 21x15
- Laundry: 6x6
- Dining Area: 14x10















































































